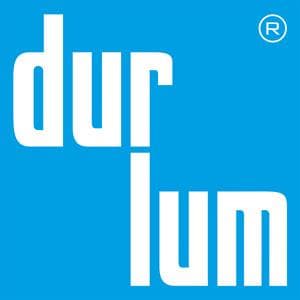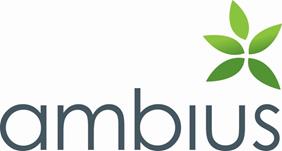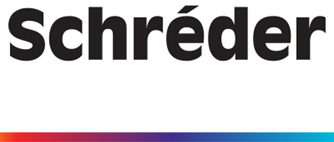Earn 8 Formal CPD Points. Completely Free and Online!
A diverse lineup of educational topics presented to you by industry experts. Technical specialists are on hand to answer your questions live!
Session Details
Wednesday 25 October | Presentations run from 9:00am to 1:45pm AEDT.
9:00am: Modinex | Embracing Biophilia Design
10:15am: Network Architectural – ALPOLIC | Safe Facades
11:30am: Real Flame | Electric Fires As a Simpler, Green Alternative
12:45pm: Holcim | Designing in Decorative Concrete
Thursday 26 October | Presentations run from 9:00am to 1:45pm AEDT.
9:00am: INSPIRE | Zinc Roofing and Cladding
10:15am: Network Architectural – DURLUM | Designing Ceiling Systems for Infrastructure Projects: The Importance of a Design-Led Approach
11:30am: Ambius | Nature’s Way to Cleaner Indoor Air
12:45pm: Schreder | Building Smart and Safe Communities
Access
You must register for each session you wish to attend to gain access on the day.
Following registration, you’ll receive a link to access each presentation you have RSVP’d for.
EASY: Click the link to join from anywhere
INFORMATIVE: All presentations meet the
National Standard of Competency
FREE: Each session is completely free to attend
What's on...
Wednesday 25 October

9:00am – 10:00am AEDT
PRESENTED BY
Ryan Masterson
B.Arch.
Architectural Consultant

TECHNICAL SPECIALIST
Dean Crowther
Head of Architecture and Marketing

Modinex
TOPIC
Embracing Biophilia Design
OVERVIEW
Embracing Biophilia Design is an engaging and informative Continuing Professional Development (CPD) presentation designed to empower architects, designers, and professionals in the built environment to harness the transformative power of nature within their projects. This presentation comprehensively explores biophilic design principles and provides practical insights on integrating these principles into workplace and healthcare projects.
Develop a deeper understanding of the guiding principles behind this, their impact on lives and how to harness them in your design language.
LEARNING OUTCOMES
- Understand the history behind biophilia and the evolution of the idea.
- Comprehend biophilic design principles and elements.
- Learn how to apply Biophilic strategies to workplace or healthcare projects.
- Understanding of health and well-being effects of biophilia on design.
- Comprehending the benefits of specifying timber and natural materials in design.
- Formal outcomes: Practice Management and Professional Conduct – PC3, PC25. Project Initiation and Conceptual Design – PC28, PC31, PC33, PC35. Detailed Design and Construction Documentation – PC39, PC 45.

10:15am – 11:15am AEDT
PRESENTED BY
Llewellyn Regler
Technical Sales Manager

TECHNICAL SPECIALIST
Anna Fischer
Specification Manager

Network Architectural ALPOLIC
TOPIC
Safe Facades: Futureproofing your specifications
OVERVIEW
In this CPD presentation, we look at the state of the façade market – where we have come from and where we are today. We explore Australian and global fire testing methods, their role in evaluating façade designs and systems, and discuss how looking beyond compliance is critical when designing safe buildings and futureproofing your specifications. With the increase of extreme weather conditions and climate change, we also investigate weatherability performance testing methods for common weather events such as hailstorms and severe wind.
LEARNING OUTCOMES
- Understand the state of the façade market today and how the industry has evolved since the Grenfell disasters
- Explain how looking beyond compliance can help us design safer buildings, by exploring Australian and International testing methods and standards.
- Design for extreme weather and understand the importance of impact and pressure testing for extreme weather conditions such as hail and severe wind.
- Outline key considerations and inclusions when specifying safe and future-proof facades.
- Formal outcomes: Practice Management and Professional Conduct – PC1, PC16. Project Initiation and Conceptual Design – PC28. Detailed Design and Construction Documentation – PC39, PC44, PC45, and PC46.

11:30am – 12:30pm AEDT
PRESENTED BY
Adam Reakes
Architectural Advisor

Real Flame
TOPIC
Electric Fires As a Simpler, Green Alternative
OVERVIEW
This presentation will introduce the latest technological alternatives to wood, gas and ethanol fires. A growing range of 2D and 3D electric fires simulate effects such as smoke, flame and sound.
We’ll cover energy consumption, learn the inner workings of how the realism effects are achieved and a few tricks to ensure you’re equipped to specify the correct type of product for the environment – in all senses of the word.
Electric fires are ideal for applications where gas, ethanol or wood fires are impractical to flue or safety is paramount (such as childcare, aged care or hotels).
LEARNING OUTCOMES
- Distinguish between the different types of electric fires.
- Correctly design the frame.
- Calculating and understanding the lifetime running costs of different fuels.
- Use the knowledge gained to appropriately specify a project with the most appropriate product.
- Formal outcomes: Design – Practice Management and Professional Conduct – PC18, PC24. Project Initiation and Conceptual Design – PC28, PC32. Detailed Design and Construction Documentation – PC39.

12:45pm – 1:45pm AEDT
PRESENTED BY
Dylan Viviers
National Specification Manager Sustainable & Decorative Concrete

GeoStone | Holcim
TOPIC
Designing in Decorative Concrete
OVERVIEW
The seminar “Designing in Decorative Concrete” offers a comprehensive exploration of using decorative concrete in architecture and construction. It covers topics such as materials, design possibilities, colour, strength, and finish considerations. Participants will learn about testing concrete mixes to meet project needs according to Australian Standards. The seminar provides insights into the entire design and construction process with decorative concrete, including risk management and expectations.
LEARNING OUTCOMES
- 1. Materials Understanding: Master decorative concrete materials and their composition, properties, and applications.
- Material Impact: Learn how material choices affect colour, strength, and finishing in projects.
- Creative Applications: Explore the diverse design possibilities of decorative concrete in various contexts.
- Custom Mix Testing: Understand the science of tailoring concrete mixes to meet specific project needs.
- Standards Compliance: Comprehend the significance of adhering to Australian Standards for project integrity.
- Design Journey: Gain insights into the step-by-step process of turning design concepts into concrete realities.
- Expectation Management: Learn strategies to manage expectations and mitigate risks with decorative concrete.
- Formal outcomes: Design – Practice Management and Professional Conduct – PC7, PC16. Project Initiation and Conceptual Design – PC28. Detailed Design and Construction Documentation – PC39, PC 44.
Thursday 26 October

9:00am – 10:00am AEDT
PRESENTED BY
Joseph Farah
Architectural Sales Manager

TECHNICAL SUPPORT
Jason Voglis
National Building Markets Manager

inspire.
TOPIC
Zinc Roofing and Cladding
OVERVIEW
In this CPD presentation, you will be able to identify the sustainable and green qualities on zinc over other metals from a Life Cycle Analysis perspective, detail and design zinc roofing and cladding specifications with a view of material longevity and sustainability and list compatible and incompatible materials when used with zin building envelopes.
LEARNING OUTCOMES
- Zinc basics, properties & sustainability qualities compared to other metals
- How zinc can contribute to green and sustainable design
- Zinc roofing in green building among common application types
- Different applications of exterior zinc wall panels and cladding
- Formal Outcomes: Project Initiation and Conceptual Design – PC24, PC28. Detailed Design and Construction Documentation – PC39.

10:15am – 11:15am AEDT
PRESENTED BY
Steven Fraser
Technical Sales Manager

TECHNICAL SUPPORT
Anna Fischer
Specification Manager

Network Architectural DURLUM
TOPIC
Designing Ceiling Systems for Infrastructure Projects – the importance of a design lead approach
OVERVIEW
Specifying and designing ceiling systems for infrastructure projects is a complex and specialised capability. In this CPD presentation we will guide you through the process of successfully delivering large scale infrastructure projects. We’ll review case studies in transport, education and sports and explore examples of the capability and limitations of modern metal ceiling systems, sharing how a design lead approach is key (or critical) for turning imaginative designs into reality.
LEARNING OUTCOMES
- Understand project limitations and how they could affect the ceiling design.
- Recognise the advantages of a design lead approach and a robust design process.
- Meet obligations for ceiling technical requirements, incl. seismic, aesthetics, access, integrated lighting.
- Outline key considerations and inclusions when specifying ceilings for infrastructure projects.
- Formal outcomes (Performance Criteria) Practice Management and Professional Conduct – PC9. Detailed Design and Construction Documentation – PC-38, PC-39, PC-44.

10:30am – 12:30pm AEDT
PRESENTED BY
Johan Hodgson
General Manager

Dr Fraser R. Torpy
Associate Professor – School of Life Sciences – UTS

Ambius
TOPIC
Natures Way to Cleaner Indoor Air
OVERVIEW
Ambius webinar explores creating healthier indoor spaces by emphasising Indoor Air Quality and the positive impact of indoor plants on well-being. They share groundbreaking research findings, their formula, project examples, and Green Star Rated project insights.
LEARNING OUTCOMES
- Effective Planning: Involve experts early, focus on sustainability, and save on client costs.
- Plant Research: Understand indoor plant benefits, survival, and past research.
- Sub-Irrigation Efficiency: Save water with Ambius sub-irrigation.
- Seamless Integration: Consider lighting, acoustics, and Moss wall solutions.
- Sustainability: Use eco-friendly design, LED lighting, and Ambius for long-term benefits.
- Collaborative Design: Use CAD-based collaboration for project success.
- Green Star Rating: Learn certification criteria for sustainable achievements.
- Formal outcomes: Design – Practice Management and Professional Conduct – PC3. Project Initiation and Conceptual Design – PC28, PC33. Detailed Design and Construction Documentation – PC41, PC43, PC46.

12:45pm – 1:45pm AEDT
PRESENTED BY
George Verghese
Business Manager

TECHNICAL SPECIALIST
Arushi Galhotra
Data and Systems Analyst

Schreder
TOPIC
Building Smart & Safe Communities
OVERVIEW
In this CPD presentation, titled “Building Smart & Safe Communities,” Schreder offers an insightful exploration of their innovative lighting solutions, particularly emphasising the concept of Connected-ready lighting and Lightability. Through real-world case studies, attendees will understand how Schreder’s products, including the Shuffle and Flexia, revolutionise urban lighting and safety. The presentation delves into integrating various systems, discussing a modular approach to building intelligent and secure communities.
LEARNING OUTCOMES
- Gain insight into Schreder’s advanced lighting expertise.
- Explore connected-ready lighting and its urban development significance.
- Learn about Lightability’s community impact.
- Discover Schreder’s innovative products (Shuffle, Flexia) for urban lighting.
- Learn how Schreder integrates systems like Wi-Fi, Security, EV charging, and lighting.
- Analyze real-world case studies of Schreder’s solutions.
- Understand the benefits of integrating systems for urban functionality, security, and sustainability.
- Formal Outcomes: Project Initiation and Conceptual Design PC28, PC30, PC31, PC33. Detailed Design and Construction PC45.
